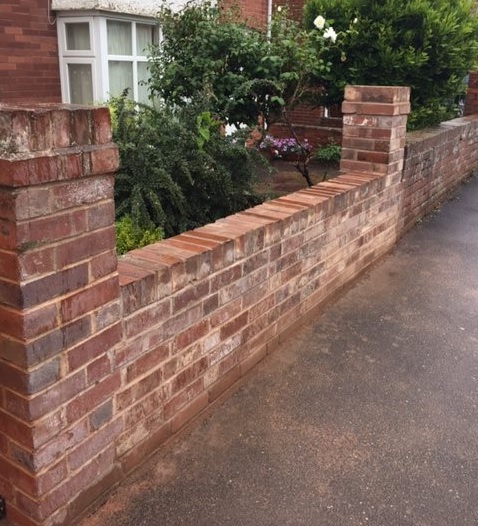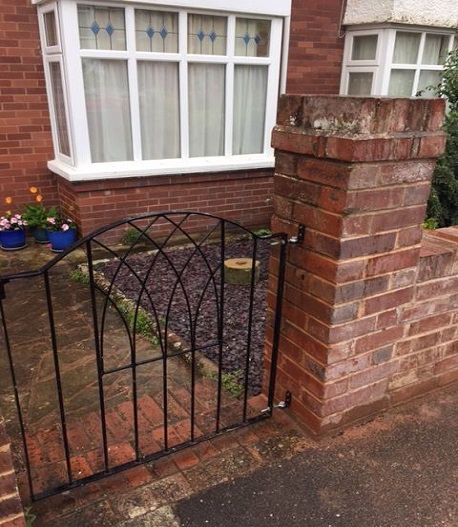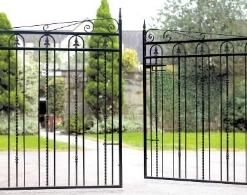Whilst installing a new set of gates will be a relatively straightforward job that most avid home improvement enthusiasts will be able to complete with the minimal amount of hassle there are a few key considerations required prior to commencing the work in order for it to run smoothly.
This is because no all structures are capable of taking the additional weight placed on existing brickwork that might lead to problems over time if not properly factored in at this stage.
As a result of this, the following information is designed to provide you with the essential things to consider prior to starting work.
 |
 |
Condition of the Brickwork
When you consider that the average single gate weighs between 25 – 75kg and a set of double gates around 100 – 250kg depending upon the specification of steel you will agree that it is important to look at the general condition of the structure it is to be hung off to be sure it is capable of providing a safe and secure fixing point that will be capable of standing the test of time.
For the purposes of this article we will look at “freestanding brickwork” by which we mean any wall or pillar that is not directly part of the house. For example, most properties will have some form of boundary wall and within this is normally a section to allow pedestrian access and another to provide access for cars to park on the driveway.
Problems Associated With These Structures
Exposed to the elements on all sides throughout the year, there are many problems associated with freestanding brickwork however the top 5 are normally subsidence, crumbling brickwork, poor pointing to the mortar beds, damage from tree roots and being struck by a vehicle.
Here we will look at these 5 main areas in more detail.
Subsidence
More often than not, existing boundary walls will have been constructed on shallow foundations that do not extend far enough down into the ground to become unaffected by soft ground and the frost. As a result of this, over time the ground will start to sink which results in the wall or pillar leaning to one side. Other than underpinning the foundations, if the wall is leaning over and you plan on hanging a gate off it the most sensible solution is to demolish it and start again using new proper foundations that extend the correct depth into the ground. Whilst this is time consuming and expensive, the added peace of mind this will provide should not be underestimated as they last thing you want is for the structure to collapse onto somebody passing through the opening as serious injury could occur.
Crumbling Bricks
Over time brickwork will become affected by the effect of what is known as “freeze and thaw” and start to crumble. This occurs because during winter the bricks soak up water through tiny cracks to the point where they become saturated. Then if there is a cold spell and a frost occurs, the water expands as it turns to ice resulting in blown faces off the bricks.
If this is allowed to continue year on year with no remedial work being carried out the problem will worsen until eventually the structure collapses.
To solve this potential problem, should you discover any suspect looking areas near where the gates are to be fitted it is strongly recommended they be cut out and fresh bricks re-laid in their place.
Condition of the Mortar Beds
Due to the same “freeze and thaw” effect that has already been discussed it is important that the mortar beds are in good condition as these are what basically holds the wall together. With this in mind prior to commencing any work we strongly recommend that you rake out and re-point any loose mortar with a suitable mix of sand and cement.
Tree Roots
The problem associated with damage to walls as a result of tree roots has been well documented over the years and is generally attributed to the wall being built to close to it in the first place.As the tree grows, so do its roots in the search to provide more stability and to find new nutrients. Where this happens to coincide with the foundations of a wall, the tree will literally start to push it out of the way leading to a lob sided wall that is in danger of toppling over.
Without taking the tree out completely, the only real remedy is to take the wall down and cut the roots well back however over time there is no guarantee the problem will not reoccur so if choosing this method please be aware of this before spending your hard earned money on builders.
Damage from a Vehicle
If the wall has ever been hit by a vehicle and the repair has not been carried out in the right manner it can lead to an extremely dangerous situation if you were to place heavy gates onto them. For example a brick pillar may remain standing for years with no sign of damage above the surface however under the ground it may have sheared away from the foundations completely and only be balanced by a mix of its own weight and a bit of good luck. Imagine what would happen if a heavy gate was then to be hung off it.
So now we have looked at the problem areas for existing brick structures we thought we would provide you with 3 handy tips when constructing a new wall or pillar where a gate is to be hung off them.
- Dig the foundations to a sufficient depth of at least 600mm – 900mm below the level of the ground. Whilst this may seem excessive it will be worth the extra effort in the long run
- Ensure the foundations are of sufficient thickness to take the weight place on it. This will vary according to the height and thickness of the wall so if you are in any doubt seek the advice of a professional.
- When building pillars. Fill the hollow middle section with concrete to provide a large mass that will take a great amount of weight being placed on it.
The Alternate Quick Fix Solution
Having read this article and absorbed the information there is one final quick fix solution that has not been discussed yet and that is the use of metal posts.
These are a great solution for people who do not have the time, expertise of money to start rebuilding walls and the like as they are simply sunk into the ground using concrete and the gates are ready to be hung.
Whilst we have tried to be as accurate as possible with the information contained within this article it is intended as a general guide only and should not be solely relied upon. If you are in any doubt as to the best course of action for a structure that may be posing you concerns Wrought Iron Gates Direct suggest you contact a professional builder, surveyor or structural engineer.



